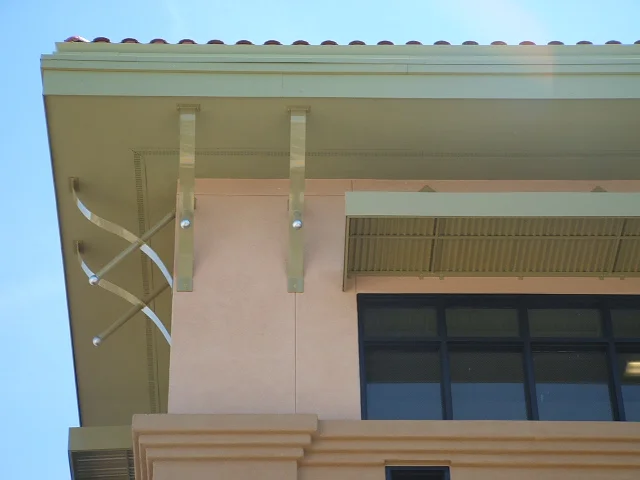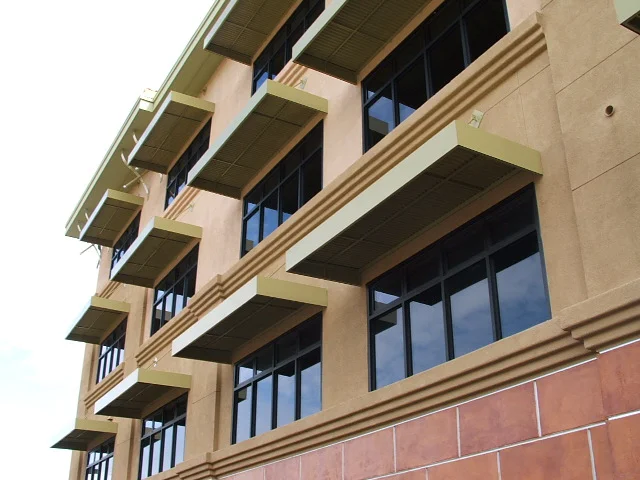






Kaiser Permanente Medical Office Building, Antioch, California
Designed to medical office standards, this 50,000 square foot office building was designed for professional condominiums or for a tenant to lease the entire building. Building finishes include coffered ceilings and Italian tile floors in the lobbies and granite countertops in the restrooms.
An outdoor area for enjoying lunch or an afternoon break provides a panoramic view of Antioch and the surrounding hillsides.
Plenty of secured parking as well as surface parking allowed the project to be the tallest building in the Antioch area.